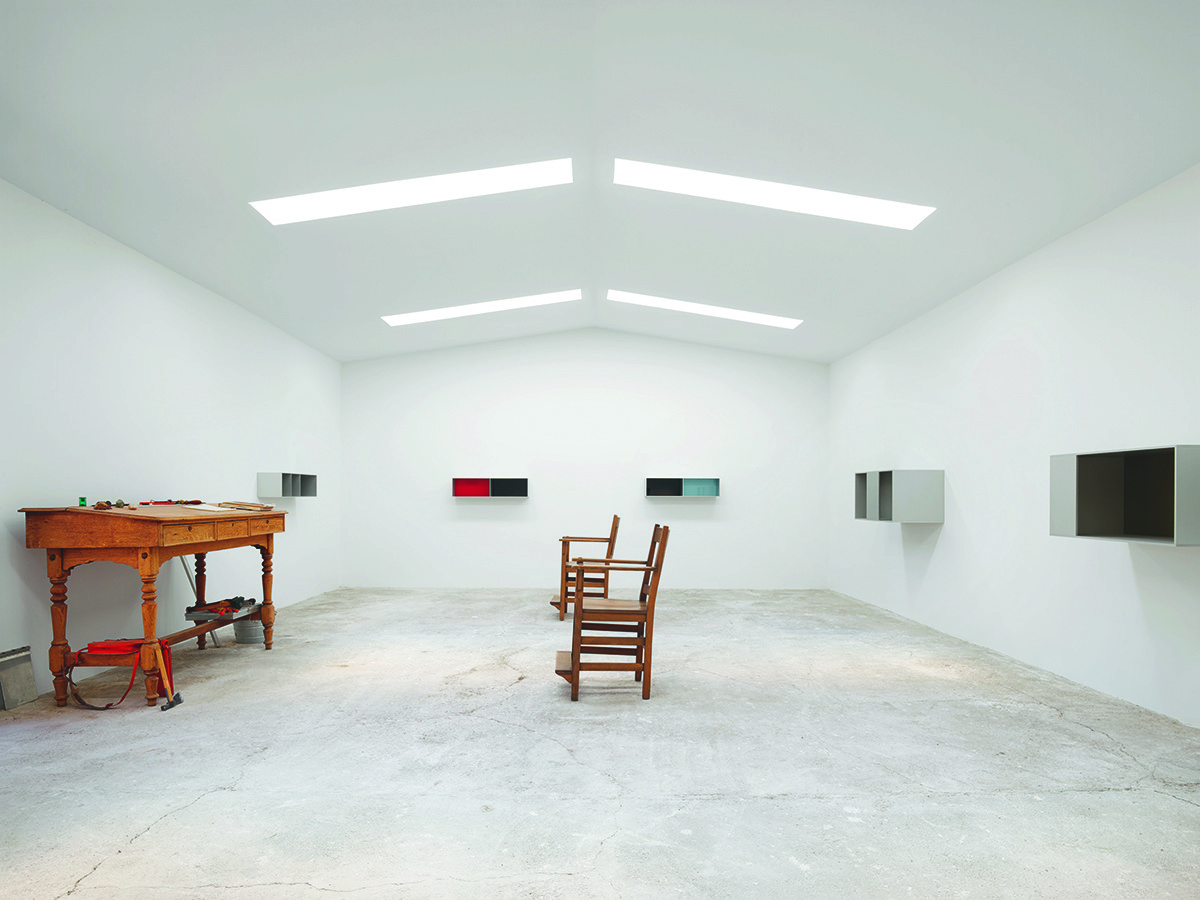



Judd Foundation Studio at Las Casas Ranch House Restoration
LOCATION
Ayala de Chinati, TX
CLIENT
Judd Foundation
CLIENT
Judd Foundation
YEAR
2017
YEAR
2017
OVERVIEW
Located at one of the ranch houses on the Ayala de Chinati ranch in the Chihuahuan Desert near Marfa, the Art Studio Building was Donald Judd’s last installed art studio space. The restoration work for the 600 SF simple pole-shed building integrated passive heating and cooling strategies, rebuilt the existing skylights and replaced the original collapsed roof structure. Work had to be planned carefully because the remote site greatly limited the material and machines available to execute the project. (With SCHAUM/SHIEH)
Located at one of the ranch houses on the Ayala de Chinati ranch in the Chihuahuan Desert near Marfa, the Art Studio Building was Donald Judd’s last installed art studio space. The restoration work for the 600 SF simple pole-shed building integrated passive heating and cooling strategies, rebuilt the existing skylights and replaced the original collapsed roof structure. Work had to be planned carefully because the remote site greatly limited the material and machines available to execute the project. (With SCHAUM/SHIEH)
Located at one of the ranch houses on the Ayala de Chinati ranch in the Chihuahuan Desert near Marfa, the Art Studio Building was Donald Judd’s last installed art studio space. The restoration work for the 600 SF simple pole-shed building integrated passive heating and cooling strategies, rebuilt the existing skylights and replaced the original collapsed roof structure. Work had to be planned carefully because the remote site greatly limited the material and machines available to execute the project. (With SCHAUM/SHIEH)
Located at one of the ranch houses on the Ayala de Chinati ranch in the Chihuahuan Desert near Marfa, the Art Studio Building was Donald Judd’s last installed art studio space. The restoration work for the 600 SF simple pole-shed building integrated passive heating and cooling strategies, rebuilt the existing skylights and replaced the original collapsed roof structure. Work had to be planned carefully because the remote site greatly limited the material and machines available to execute the project. (With SCHAUM/SHIEH)
Project Team
Troy Schaum
Rosalyne Shieh
Consultant Team
Simpson Gumpertz & Heger - Structural
Construction Team
Randy Sanchez
RC Concepts
Ross Brothers
Image Credit
Photo Matthew Millman © Judd Foundation. Donald Judd Art © Judd Foundation / Artists Rights Society (ARS), New York
Project Team
Troy Schaum
Rosalyne Shieh
Consultant Team
Simpson Gumpertz & Heger - Structural
Construction Team
Randy Sanchez
RC Concepts
Ross Brothers
Image Credit
Photo Matthew Millman © Judd Foundation. Donald Judd Art © Judd Foundation / Artists Rights Society (ARS), New York
Project Team
Troy Schaum
Rosalyne Shieh
Consultant Team
Simpson Gumpertz & Heger - Structural
Construction Team
Randy Sanchez
RC Concepts
Ross Brothers
Image Credit
Photo Matthew Millman © Judd Foundation. Donald Judd Art © Judd Foundation / Artists Rights Society (ARS), New York


