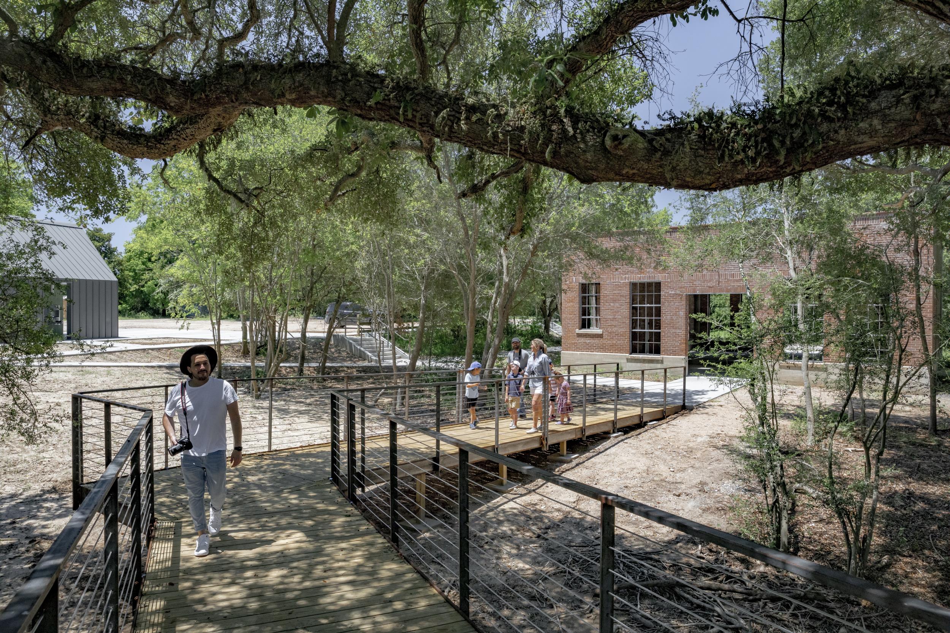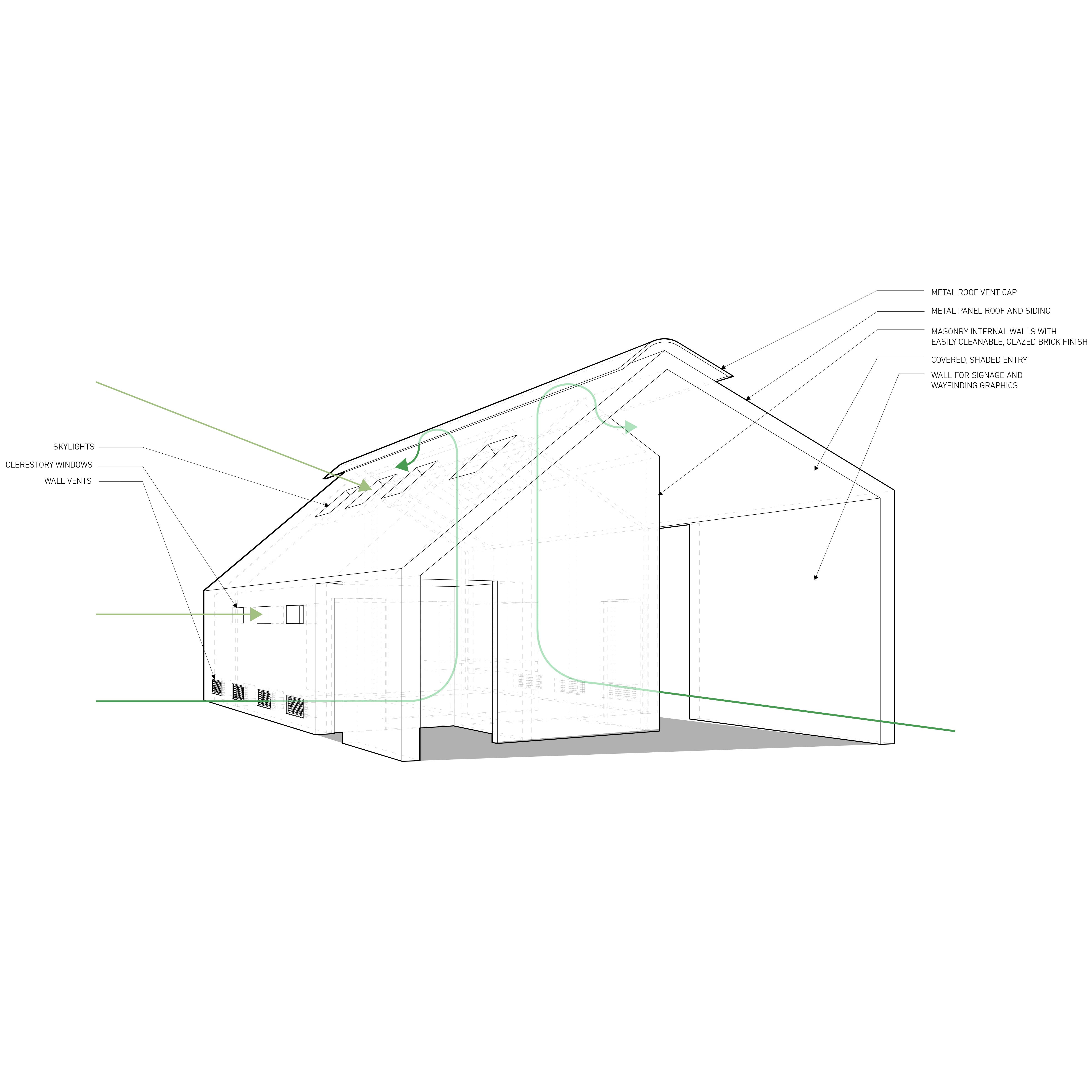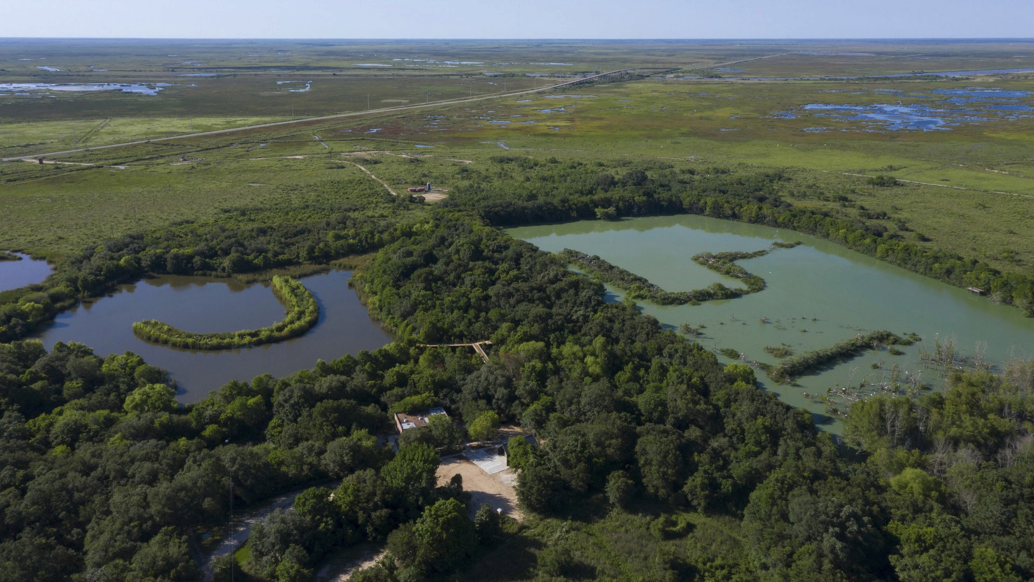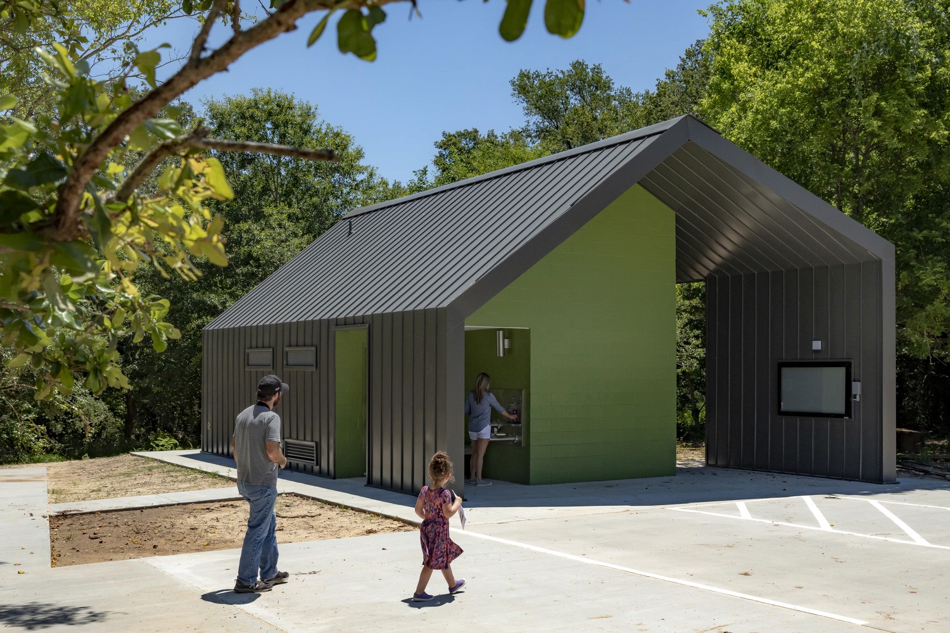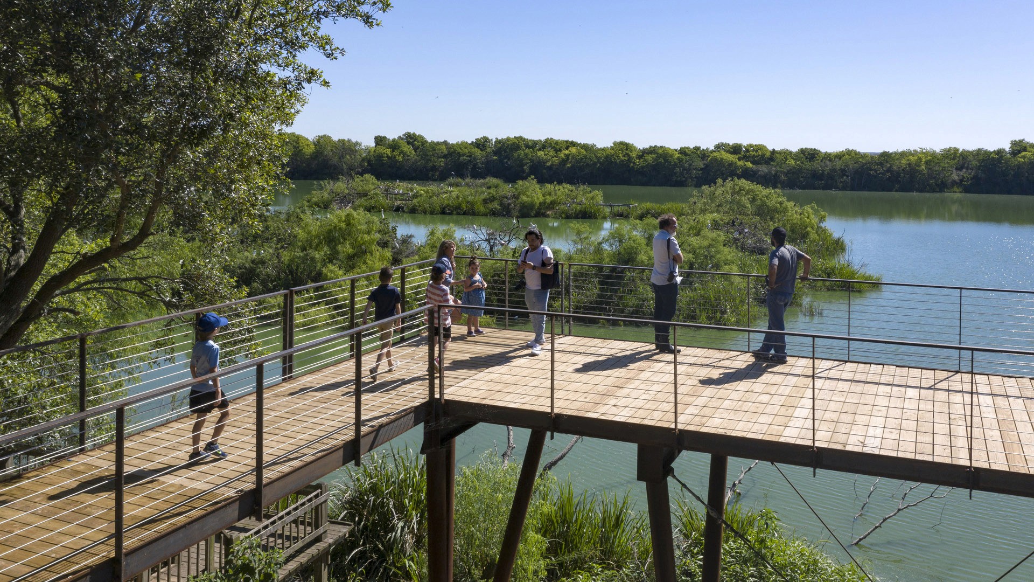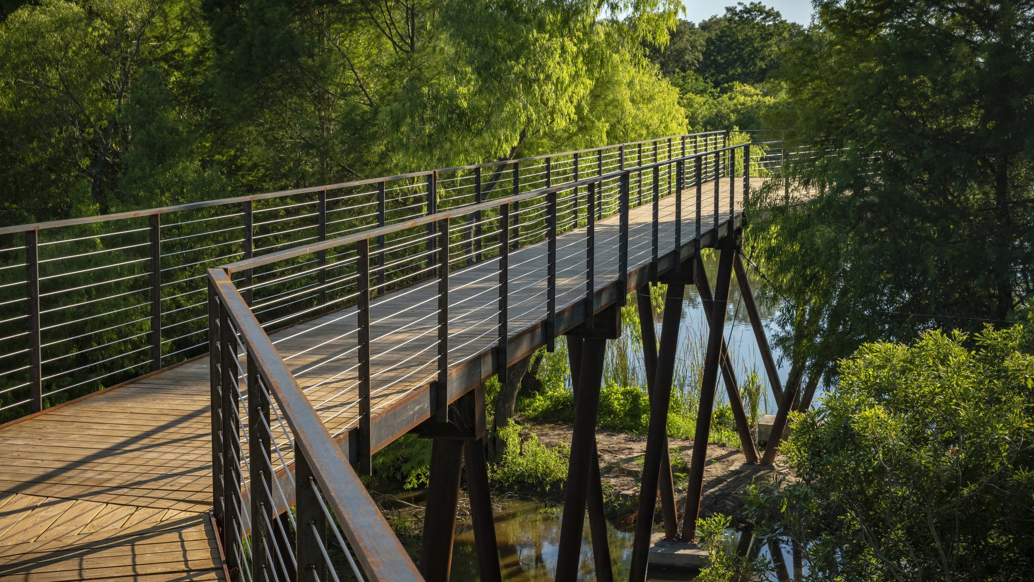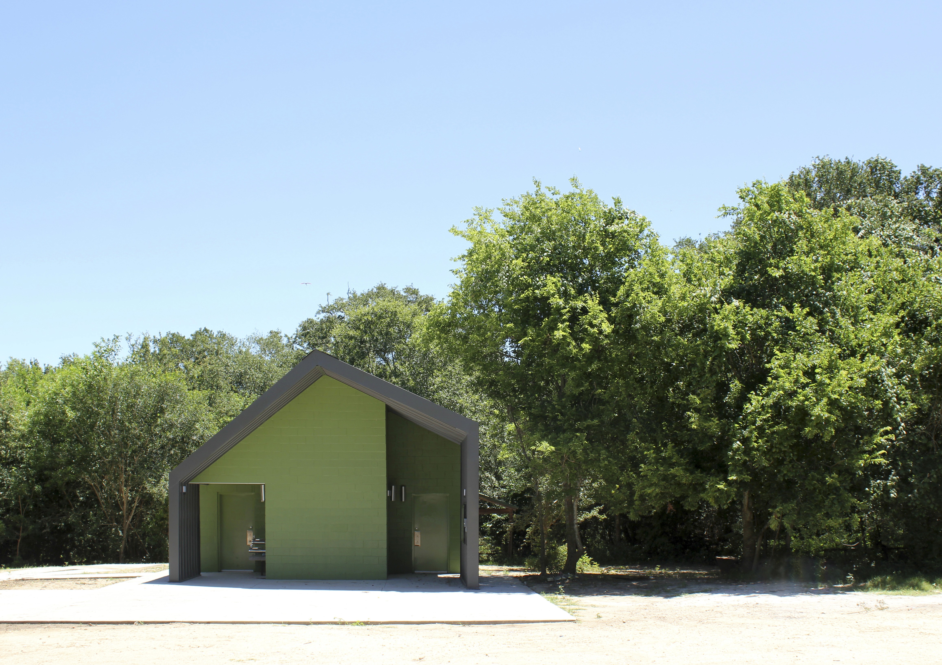



Houston Audubon High Island Masterplan & Smith Oaks Bird Sanctuary Visitor Center
LOCATION
High Island, TX
CLIENT
Houston Audubon Society
CLIENT
Houston Audubon Society
YEAR
2021
YEAR
2021
OVERVIEW
The Visitor Center at the Smith Oaks Bird Sanctuary is part of a master plan rehabilitation project for the Houston Audubon Society’s High Island sanctuaries, intended to enhance the experience for the staff, wildlife enthusiasts, and birds alike. It was designed and restored to complement a new 700-foot-long canopy walk designed by the SWA Group. The work involved stabilizing and adding skylights to a historic 1920s brick pump house to prepare it for future use as a visitor center, and designing a new masonry and standing seam metal restroom building that also functions as a meeting point and display for the Audubon Society’s educational materials. Both structures are unconditioned, designed to limit energy use through passive ventilation strategies. The bathroom structure complements the natural backdrop of the sanctuary and was built to withstand the harsh environment, with its form referring to native trees bent by strong coastal winds. (With SCHAUM/SHIEH)
The Visitor Center at the Smith Oaks Bird Sanctuary is part of a master plan rehabilitation project for the Houston Audubon Society’s High Island sanctuaries, intended to enhance the experience for the staff, wildlife enthusiasts, and birds alike. It was designed and restored to complement a new 700-foot-long canopy walk designed by the SWA Group. The work involved stabilizing and adding skylights to a historic 1920s brick pump house to prepare it for future use as a visitor center, and designing a new masonry and standing seam metal restroom building that also functions as a meeting point and display for the Audubon Society’s educational materials. Both structures are unconditioned, designed to limit energy use through passive ventilation strategies. The bathroom structure complements the natural backdrop of the sanctuary and was built to withstand the harsh environment, with its form referring to native trees bent by strong coastal winds. (With SCHAUM/SHIEH)
The Visitor Center at the Smith Oaks Bird Sanctuary is part of a master plan rehabilitation project for the Houston Audubon Society’s High Island sanctuaries, intended to enhance the experience for the staff, wildlife enthusiasts, and birds alike. It was designed and restored to complement a new 700-foot-long canopy walk designed by the SWA Group. The work involved stabilizing and adding skylights to a historic 1920s brick pump house to prepare it for future use as a visitor center, and designing a new masonry and standing seam metal restroom building that also functions as a meeting point and display for the Audubon Society’s educational materials. Both structures are unconditioned, designed to limit energy use through passive ventilation strategies. The bathroom structure complements the natural backdrop of the sanctuary and was built to withstand the harsh environment, with its form referring to native trees bent by strong coastal winds. (With SCHAUM/SHIEH)
The Visitor Center at the Smith Oaks Bird Sanctuary is part of a master plan rehabilitation project for the Houston Audubon Society’s High Island sanctuaries, intended to enhance the experience for the staff, wildlife enthusiasts, and birds alike. It was designed and restored to complement a new 700-foot-long canopy walk designed by the SWA Group. The work involved stabilizing and adding skylights to a historic 1920s brick pump house to prepare it for future use as a visitor center, and designing a new masonry and standing seam metal restroom building that also functions as a meeting point and display for the Audubon Society’s educational materials. Both structures are unconditioned, designed to limit energy use through passive ventilation strategies. The bathroom structure complements the natural backdrop of the sanctuary and was built to withstand the harsh environment, with its form referring to native trees bent by strong coastal winds. (With SCHAUM/SHIEH)
PRESS
“Nesting,” Aaron Seward, Texas Architect, (July/August, 2021).
“New facilities in a postindustrial Texan landscape welcomes migratory birds—and onlookers,” Lila Allen, Architect’s Newspaper, (June 16, 2021).
“Landscape architecture meets industrial reuse at Smith Oaks Sanctuary in Texas,” Ellie Stathaki, Wallpaper* Magazine, (April 8, 2021).
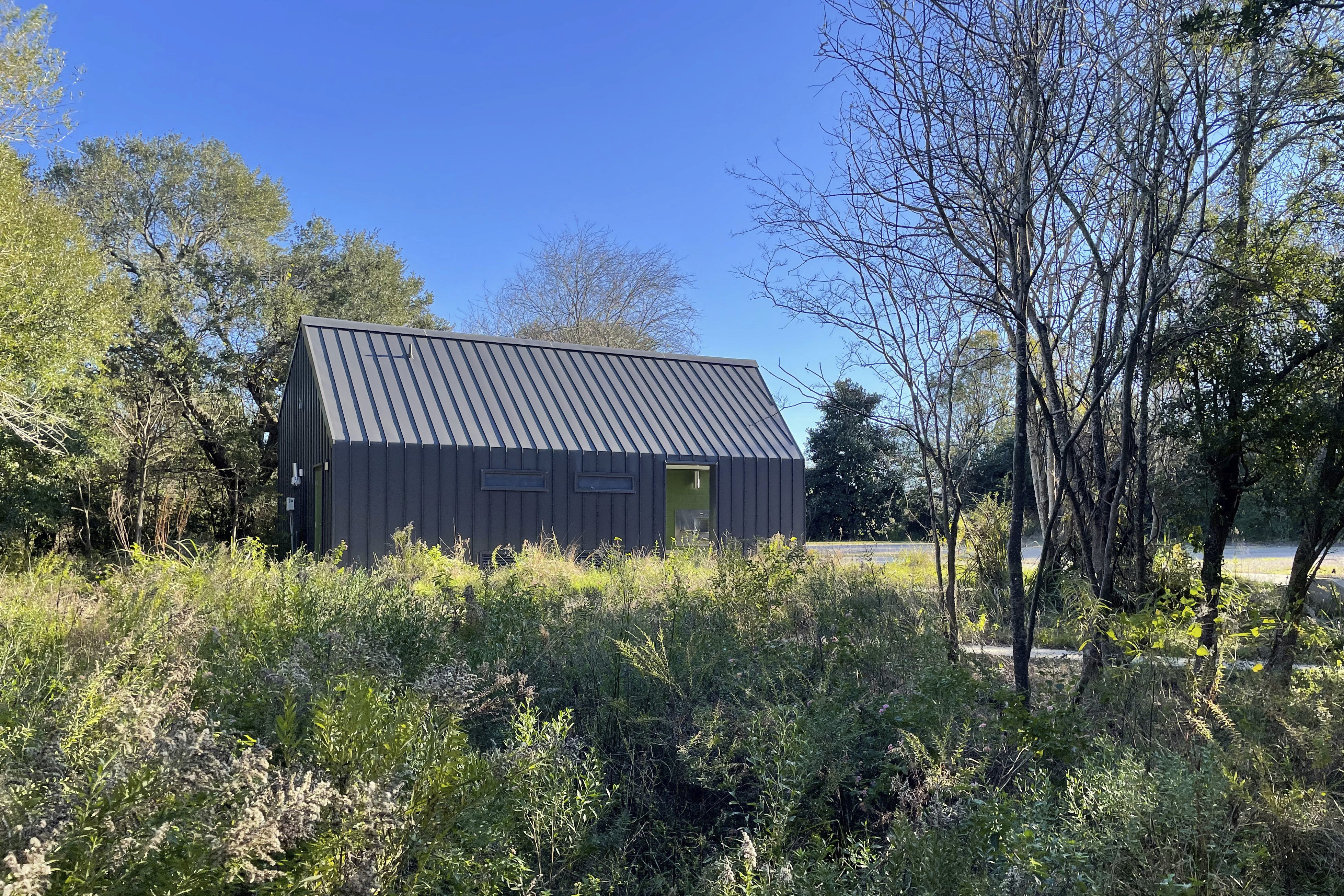


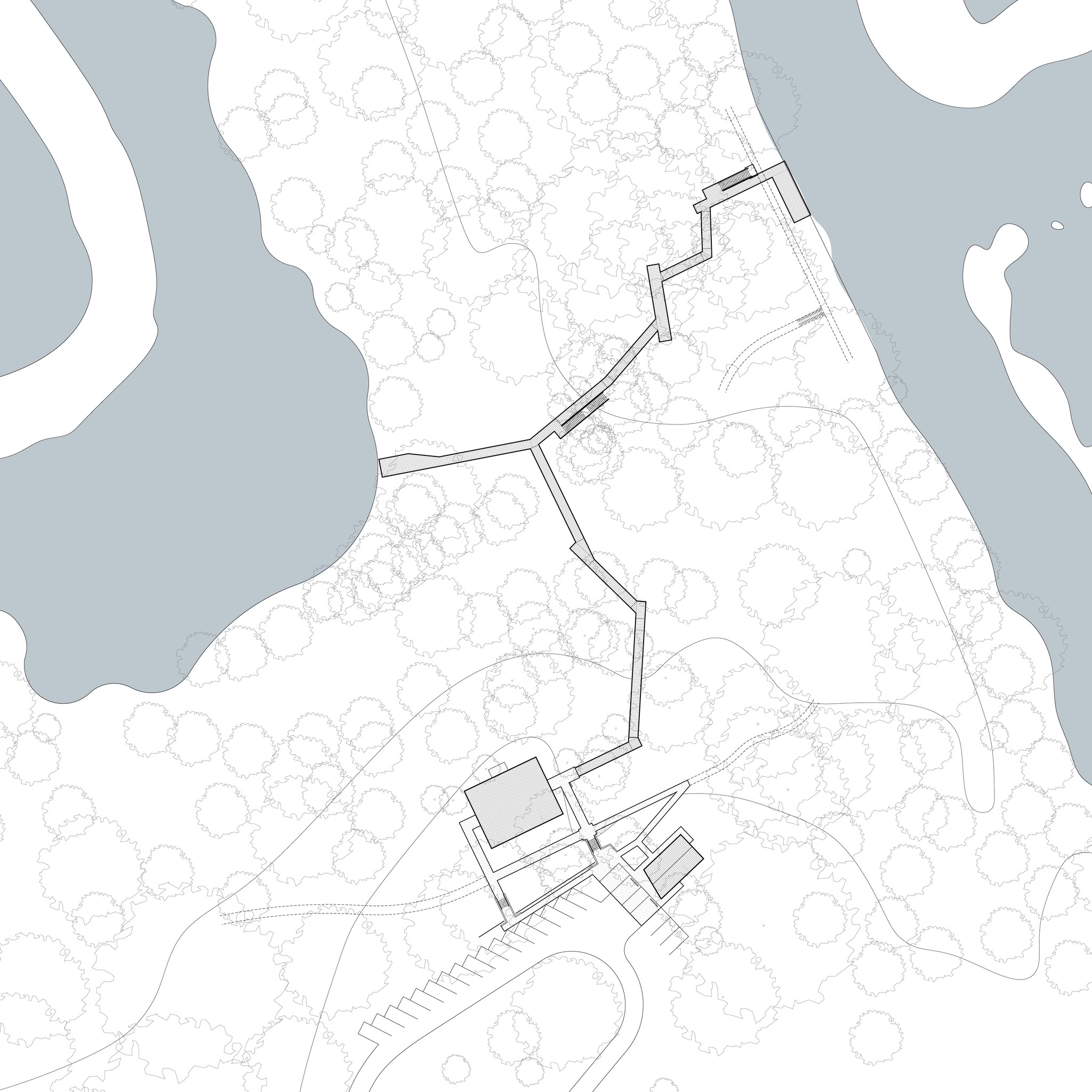


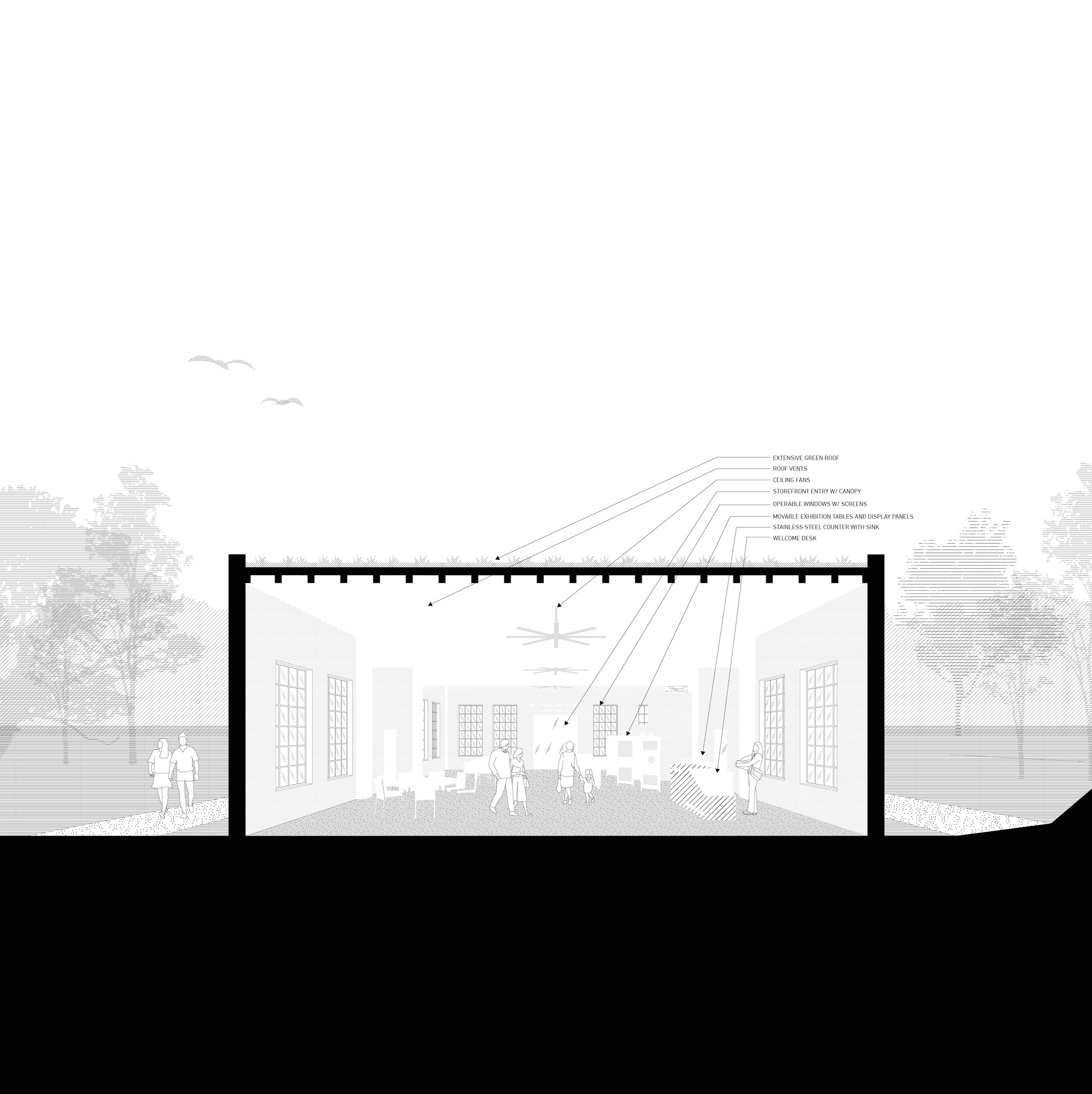


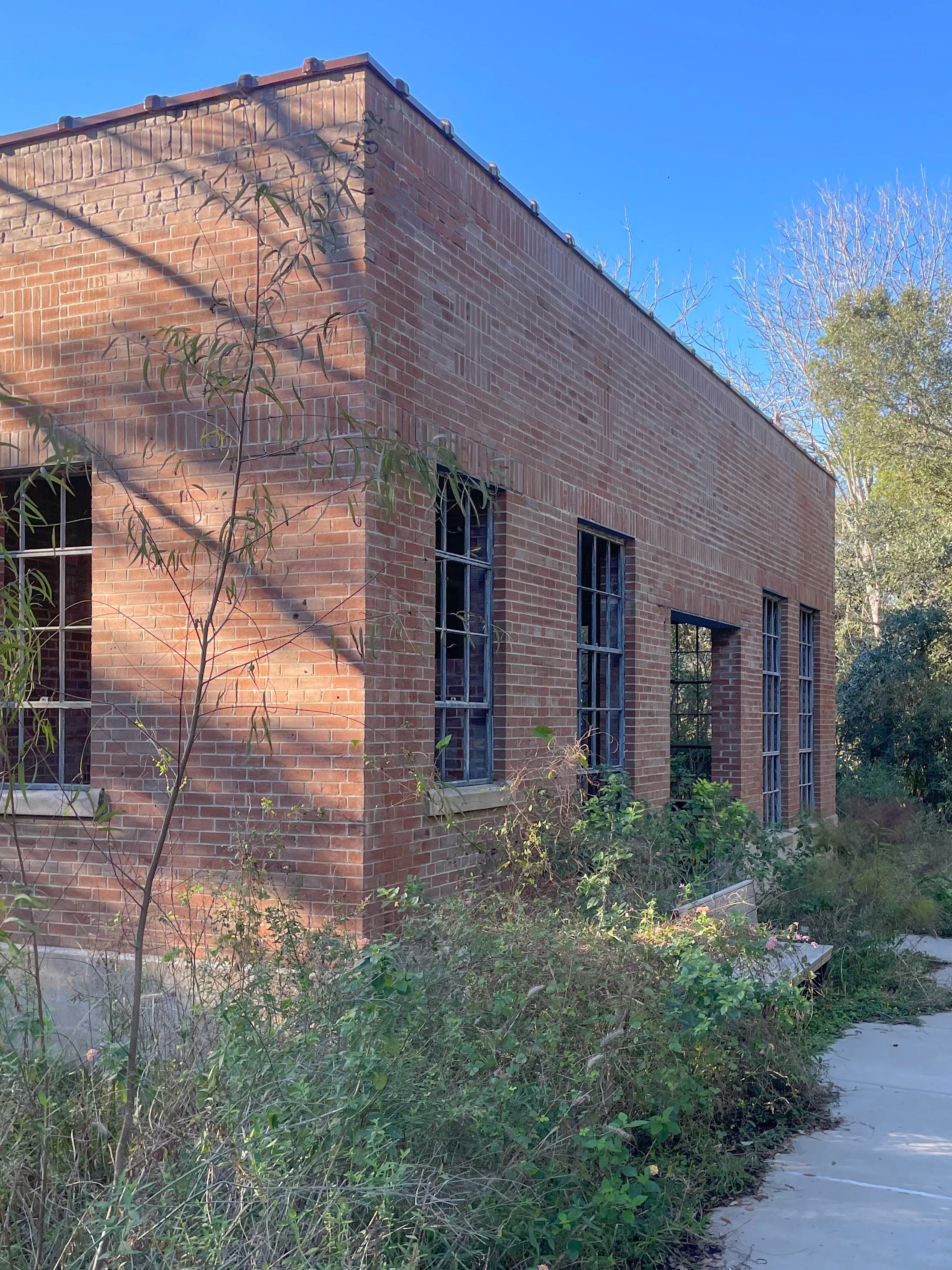


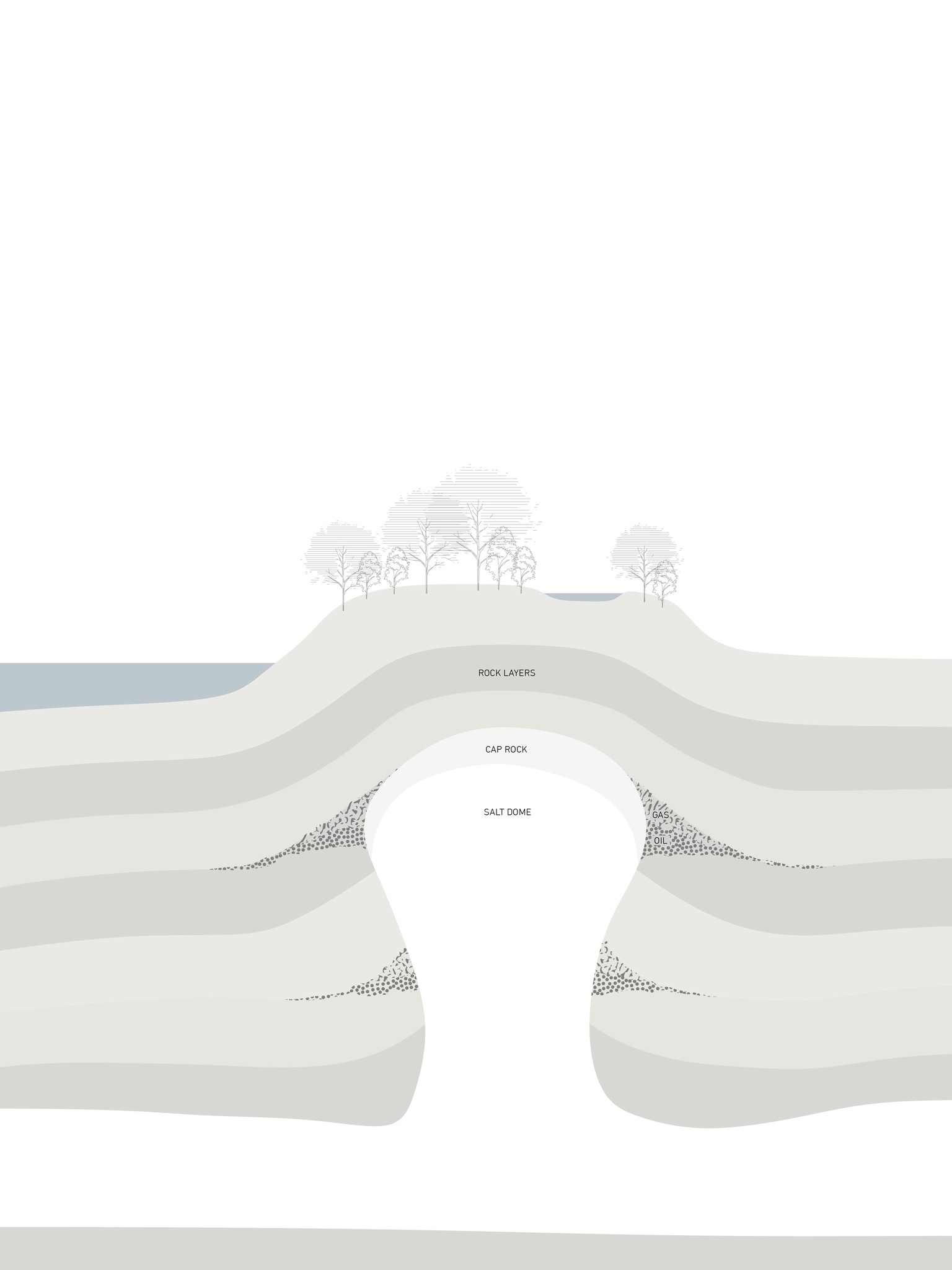


Project Partner
SWA Group
Project Team
Troy Schaum
Andrea Brennan
Ekin Erar
Consultant Team
CSF Consulting
LP
Hunt & Hunt Engineering Corp.
Construction Team
Mills Development & Construction
Photography
Jonnu Singleton
Troy Schaum
Project Partner
SWA Group
Project Team
Troy Schaum
Andrea Brennan
Ekin Erar
Consultant Team
CSF Consulting
LP
Hunt & Hunt Engineering Corp.
Construction Team
Mills Development & Construction
Photography
Jonnu Singleton
Troy Schaum
Project Partner
SWA Group
Project Team
Troy Schaum
Andrea Brennan
Ekin Erar
Consultant Team
CSF Consulting
LP
Hunt & Hunt Engineering Corp.
Construction Team
Mills Development & Construction
Photography
Jonnu Singleton
Troy Schaum
