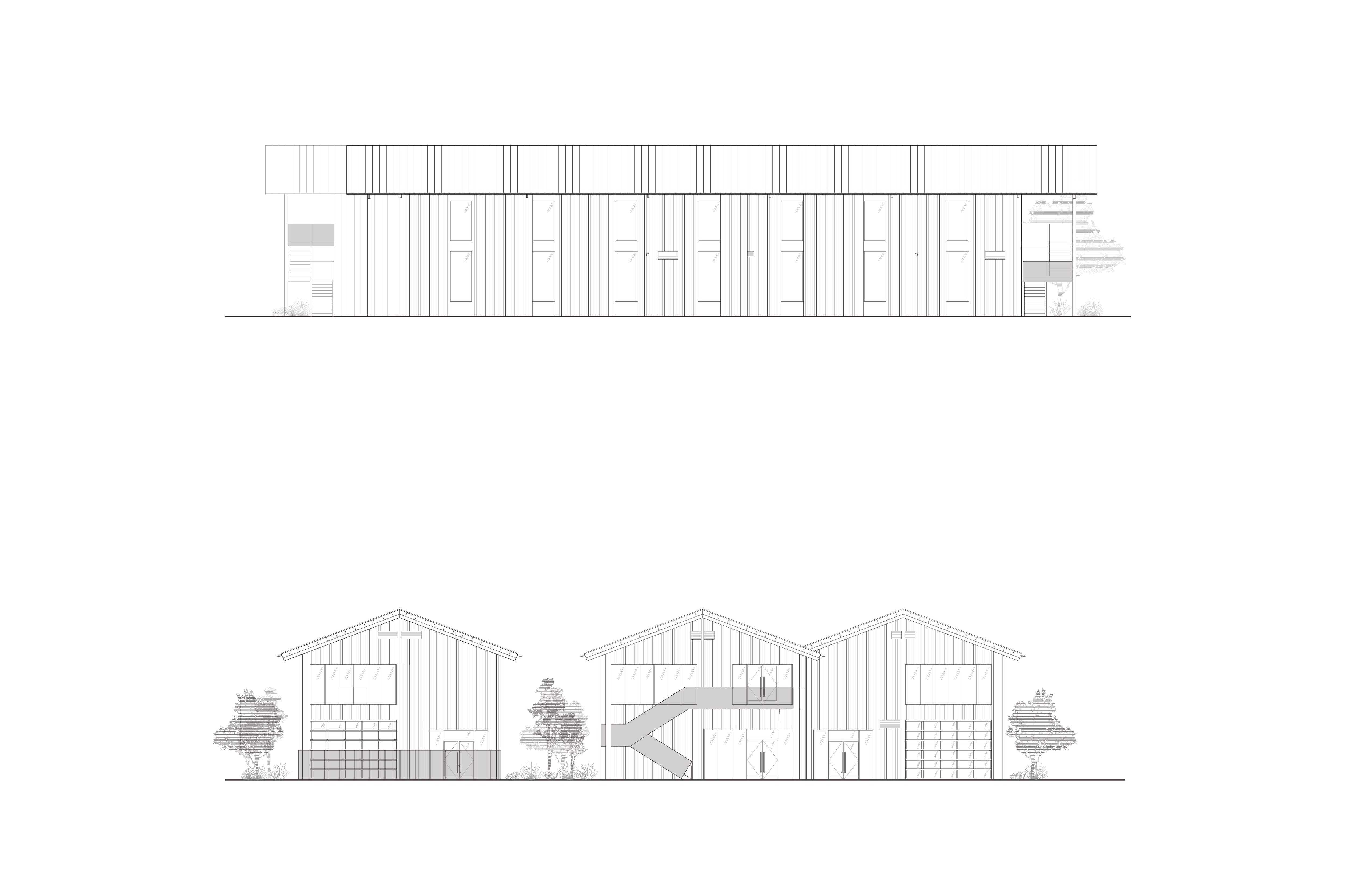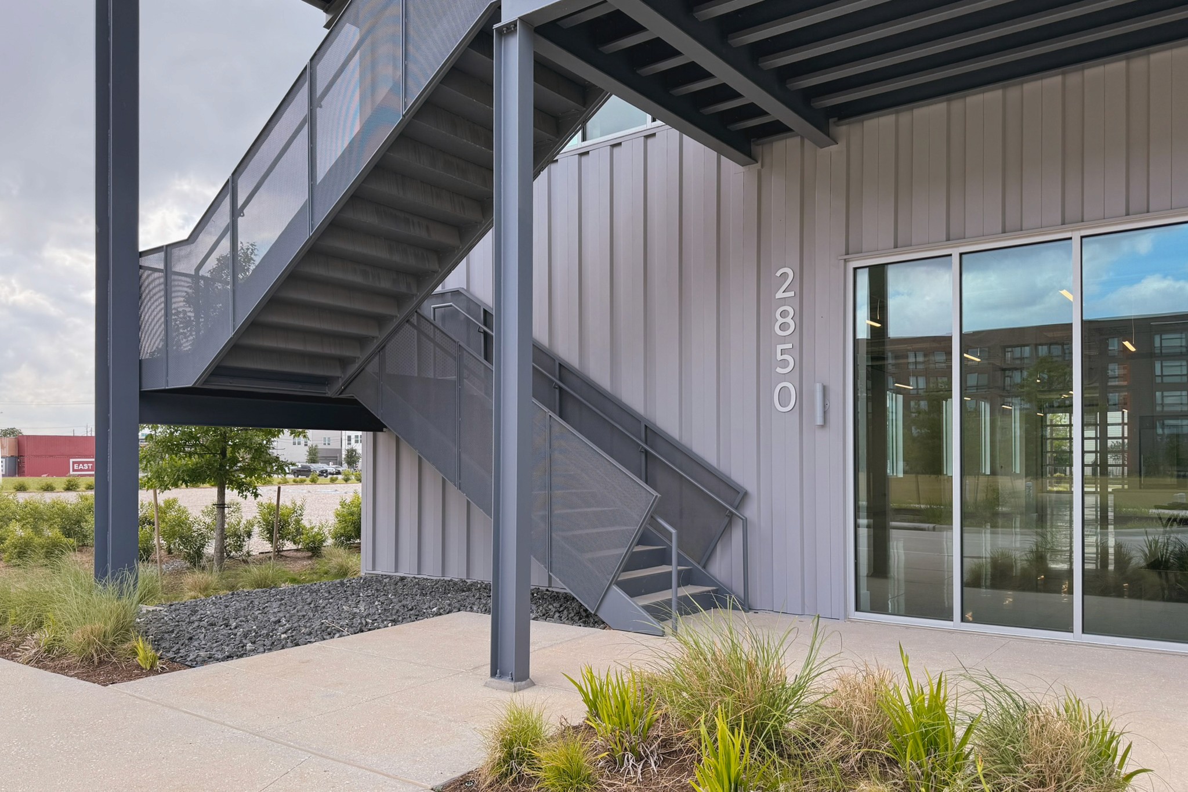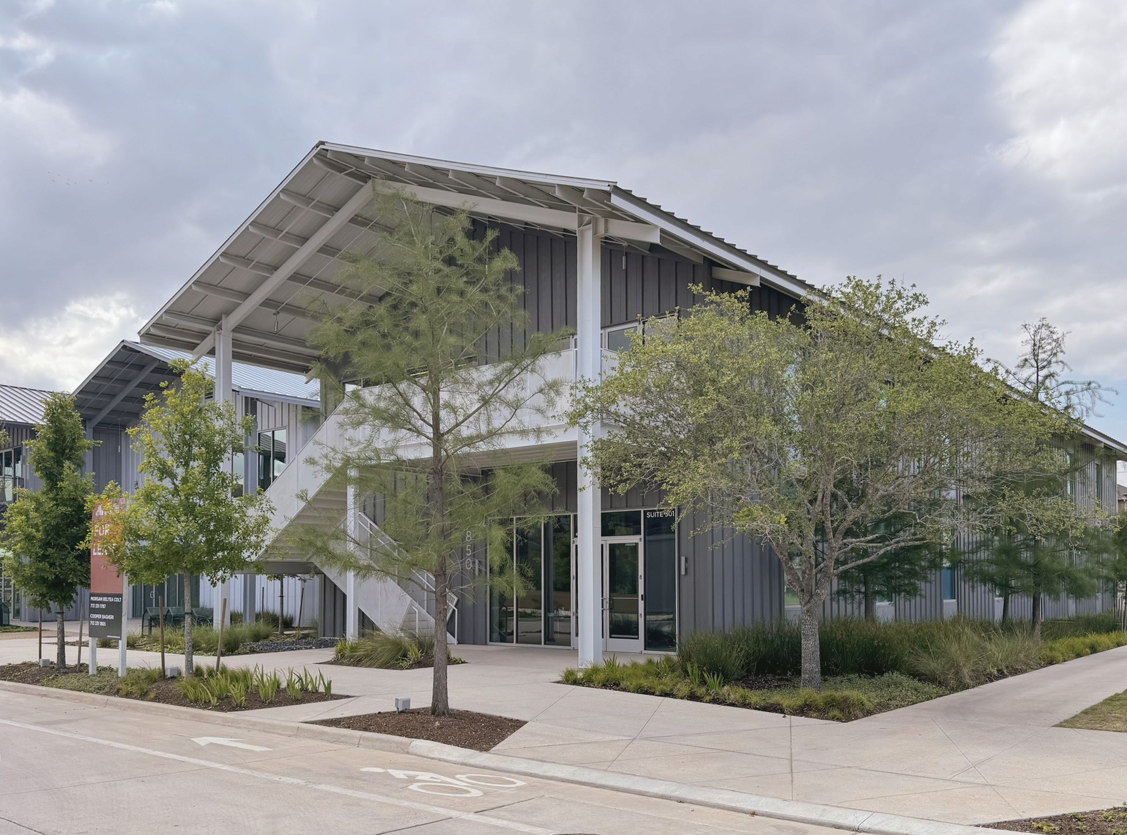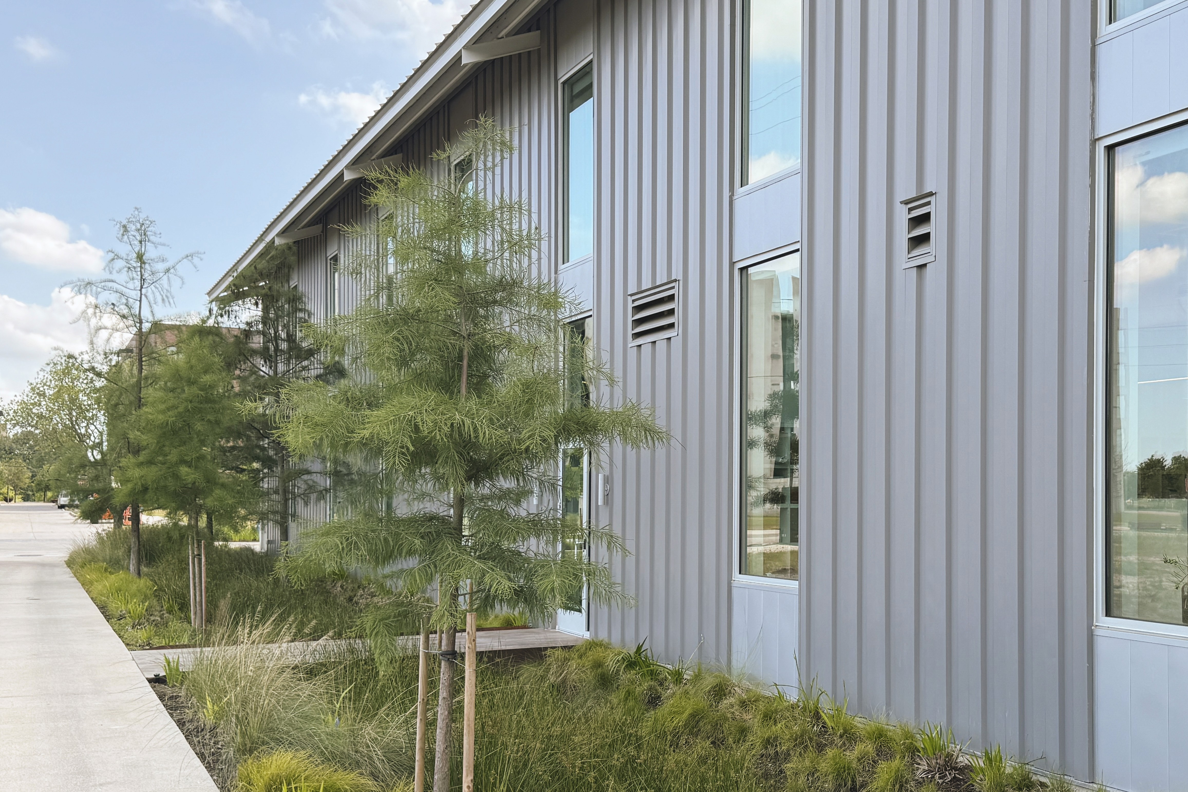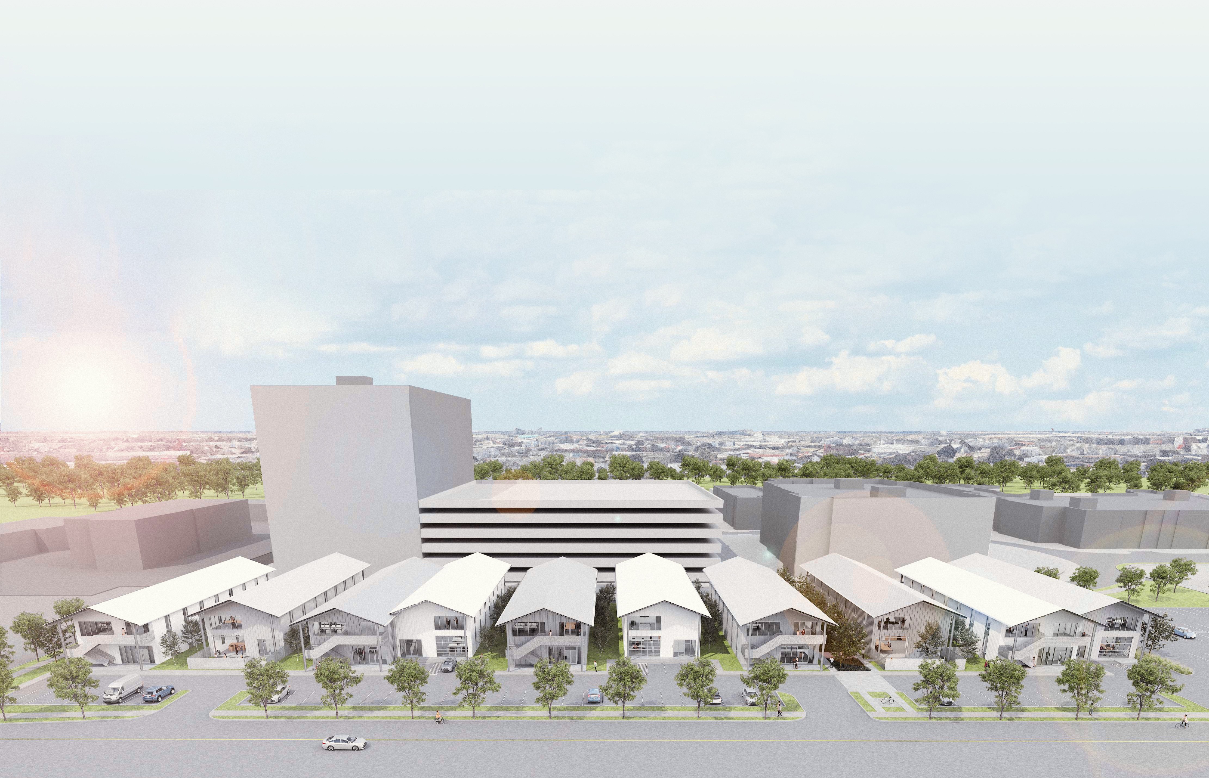



East River Studios — Phase 1
LOCATION
Houston, TX
CLIENT
Midway
CLIENT
Midway
YEAR
2024
YEAR
2024
OVERVIEW
The East River Studios are a series of creative office buildings located in East River, a 150-acre multi-phase mixed-use development along the Buffalo Bayou, east of Downtown Houston. The Studios take formal cue from warehouses along the Houston Ship Channel in the east end and create a pedestrian-friendly connection to the surrounding neighborhood by staggering the rectilinear volumes and inserting strips of landscaped pathways in between. The two-story Studios transition from the scale of townhouses along the edge of the adjacent Fifth Ward neighborhood to the multi-story commercial and apartment buildings in the development complex. The first phase of the Studios totals 30,000 SF of office spaces, with future phases envisioning seven more studio buildings, totaling 100,000 SF. (With SCHAUM/SHIEH)
The East River Studios are a series of creative office buildings located in East River, a 150-acre multi-phase mixed-use development along the Buffalo Bayou, east of Downtown Houston. The Studios take formal cue from warehouses along the Houston Ship Channel in the east end and create a pedestrian-friendly connection to the surrounding neighborhood by staggering the rectilinear volumes and inserting strips of landscaped pathways in between. The two-story Studios transition from the scale of townhouses along the edge of the adjacent Fifth Ward neighborhood to the multi-story commercial and apartment buildings in the development complex. The first phase of the Studios totals 30,000 SF of office spaces, with future phases envisioning seven more studio buildings, totaling 100,000 SF. (With SCHAUM/SHIEH)
The East River Studios are a series of creative office buildings located in East River, a 150-acre multi-phase mixed-use development along the Buffalo Bayou, east of Downtown Houston. The Studios take formal cue from warehouses along the Houston Ship Channel in the east end and create a pedestrian-friendly connection to the surrounding neighborhood by staggering the rectilinear volumes and inserting strips of landscaped pathways in between. The two-story Studios transition from the scale of townhouses along the edge of the adjacent Fifth Ward neighborhood to the multi-story commercial and apartment buildings in the development complex. The first phase of the Studios totals 30,000 SF of office spaces, with future phases envisioning seven more studio buildings, totaling 100,000 SF. (With SCHAUM/SHIEH)
The East River Studios are a series of creative office buildings located in East River, a 150-acre multi-phase mixed-use development along the Buffalo Bayou, east of Downtown Houston. The Studios take formal cue from warehouses along the Houston Ship Channel in the east end and create a pedestrian-friendly connection to the surrounding neighborhood by staggering the rectilinear volumes and inserting strips of landscaped pathways in between. The two-story Studios transition from the scale of townhouses along the edge of the adjacent Fifth Ward neighborhood to the multi-story commercial and apartment buildings in the development complex. The first phase of the Studios totals 30,000 SF of office spaces, with future phases envisioning seven more studio buildings, totaling 100,000 SF. (With SCHAUM/SHIEH)
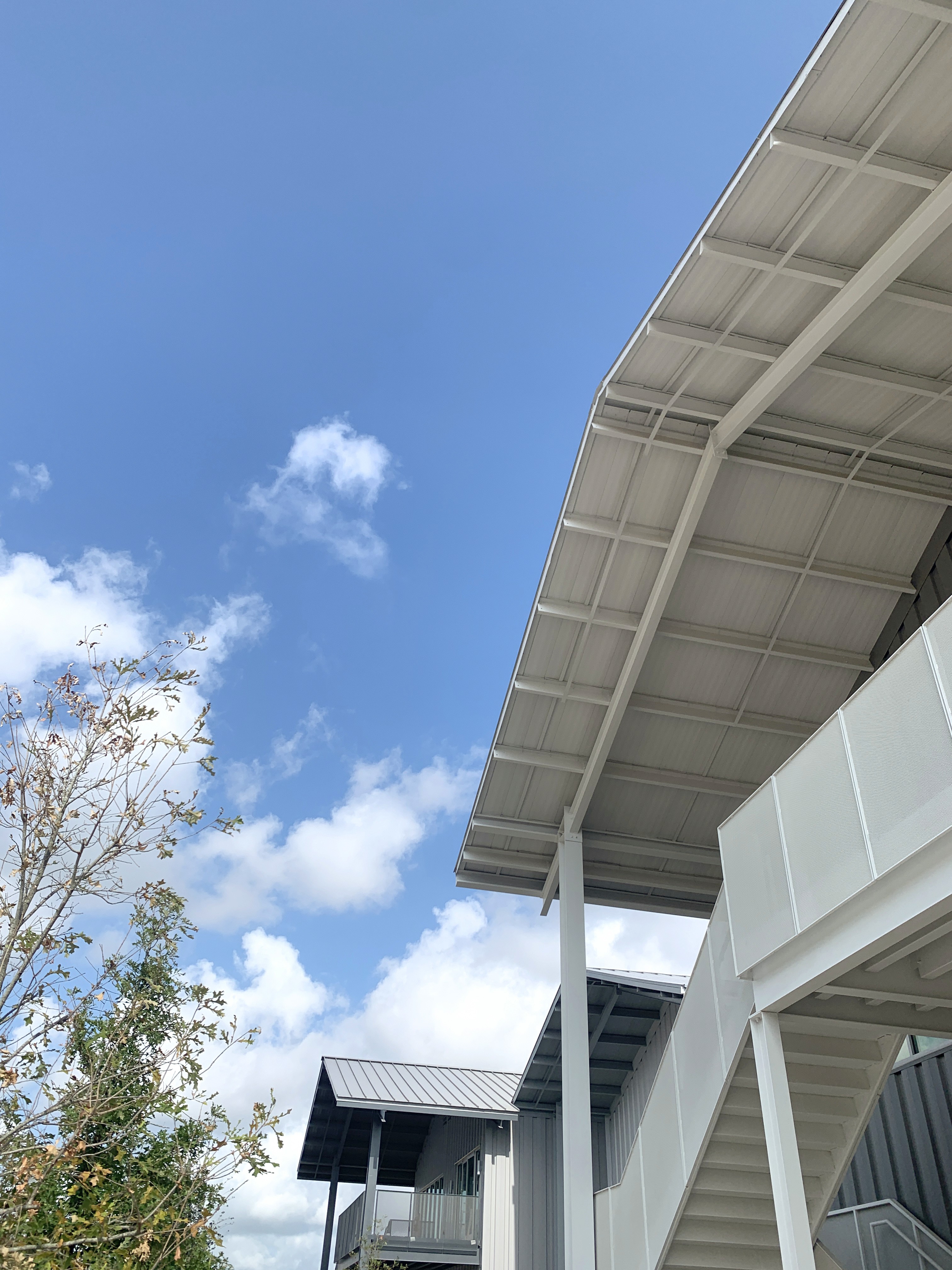


Project Partners
OJB Landscape Architecture
Project Team
Troy Schaum
Andrea Brennan
Ekin Erar
Lulu Crouzet
Pouya Khadem
Mai Okimoto
Consultants
Dally + Associates
GK Engineers
BGE Inc.
LAI Lighting Associates Inc.
Construction Team
Satterfield & Pontikes Construction
Photography
SCHAUM/SHIEH
Project Partners
OJB Landscape Architecture
Project Team
Troy Schaum
Andrea Brennan
Ekin Erar
Lulu Crouzet
Pouya Khadem
Mai Okimoto
Consultants
Dally + Associates
GK Engineers
BGE Inc.
LAI Lighting Associates Inc.
Construction Team
Satterfield & Pontikes Construction
Photography
SCHAUM/SHIEH
Project Partners
OJB Landscape Architecture
Project Team
Troy Schaum
Andrea Brennan
Ekin Erar
Lulu Crouzet
Pouya Khadem
Mai Okimoto
Consultants
Dally + Associates
GK Engineers
BGE Inc.
LAI Lighting Associates Inc.
Construction Team
Satterfield & Pontikes Construction
Photography
SCHAUM/SHIEH
